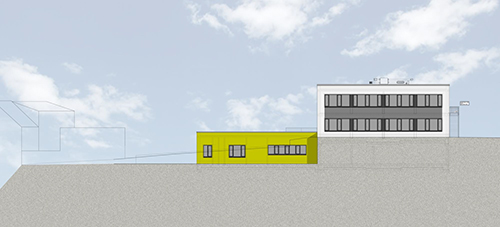Our pupils learn together, and in partnership in mixed-grade classes. Free work is at the heart of the lessons. According to Montessori pedagogy, a school building should create optimal conditions for learning, teaching and living. We have taken this to heart in the design of our building - together with the architectural firm Sander.Hofrichter Architekten GmbH from Ludwigshafen. We have captured the history of our school building in pictures.
Our school building is divided into two areas. In the public area, which includes the basement, the administration area and the subject room area, it is permitted to enter with street shoes. Clusters, classes and differentiation corridors may only be entered with slippers. This is to avoid noise and dirt in the learning areas.
Classrooms 1-6
The prepared environment creates spaces for discovering and developing one's own creativity. Each classroom is lavishly equipped with a wide range of learning materials. The classroom is therefore set up in such a way that attractively designed, methodically coordinated materials are available that are appropriate to the children's stage of development. These take up a large area of the classroom. In addition, each child can adopt a comfortable working posture and move around freely during free work. For these reasons, the primary level (Primary I) and the orientation level (Primary II) have a cluster solution with differentiation areas within the corridor and in the classes, which are 70 m² in size.
There are five classrooms in each of the two clusters. Multifunctional access areas, which are connected to the classrooms by glass elements, create a high degree of transparency. A sanitary area and a checkroom (cloakroom) are assigned to each cluster. The checkrooms are used to store shoes, jackets and valuables.
Classrooms 7-10
In secondary school, lessons in the core subjects take place in the classroom. Learning with materials is replaced by learning with modern media, and non-fiction books. This is because the class size of 60m² is sufficient in these grades, and the media room and library are located in the immediate vicinity of the lower secondary level. Like other schools, we also offer subjects in the specialist rooms that require special equipment. The following subject rooms were taken into account in the planning, in compliance with the room program: Music, Fine Arts, Crafts, Chemistry / Biology, Physics, IT, teaching kitchen and adjoining dining room, which can also be used for textile design.
© a|sh Architekten














